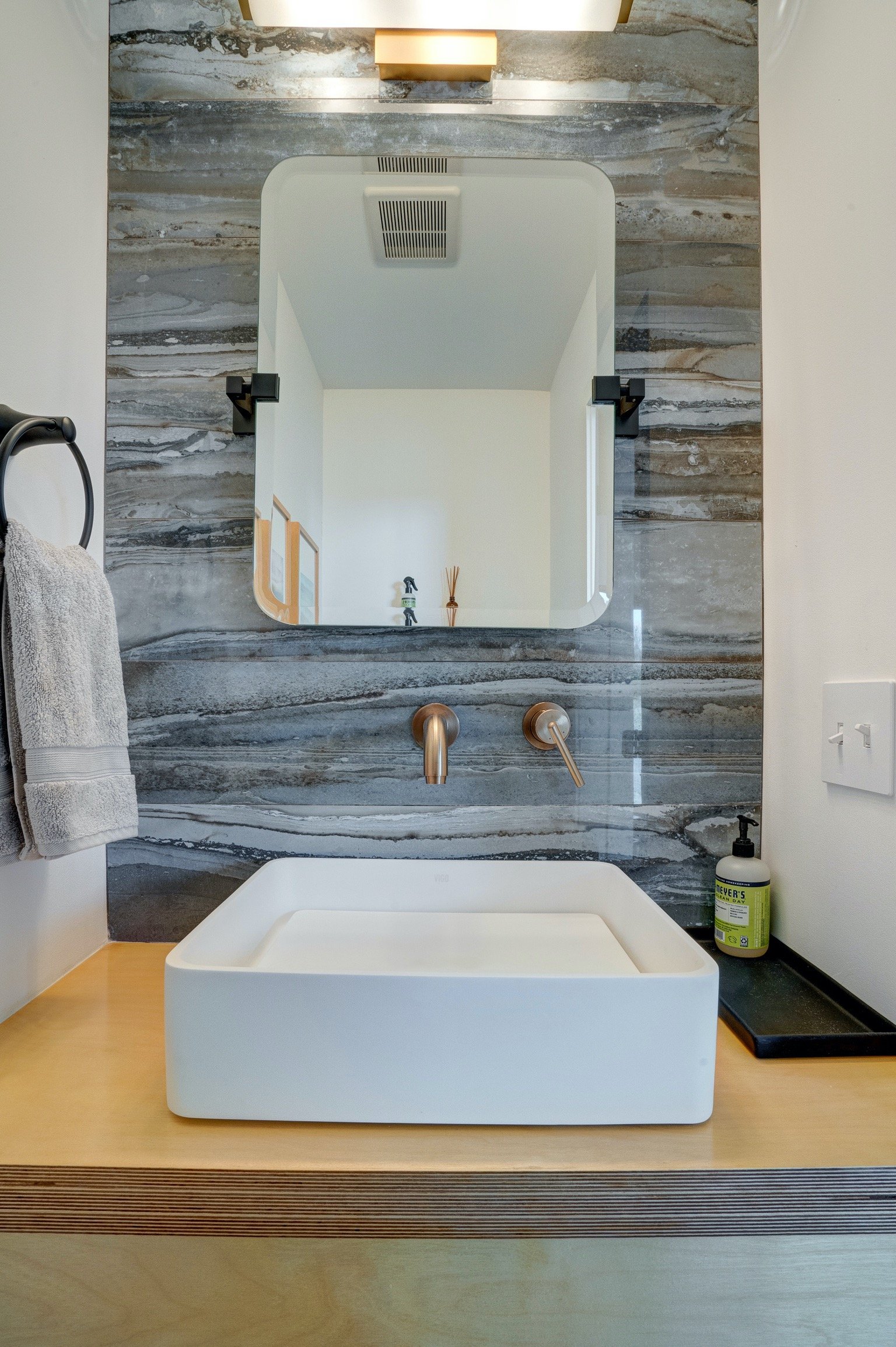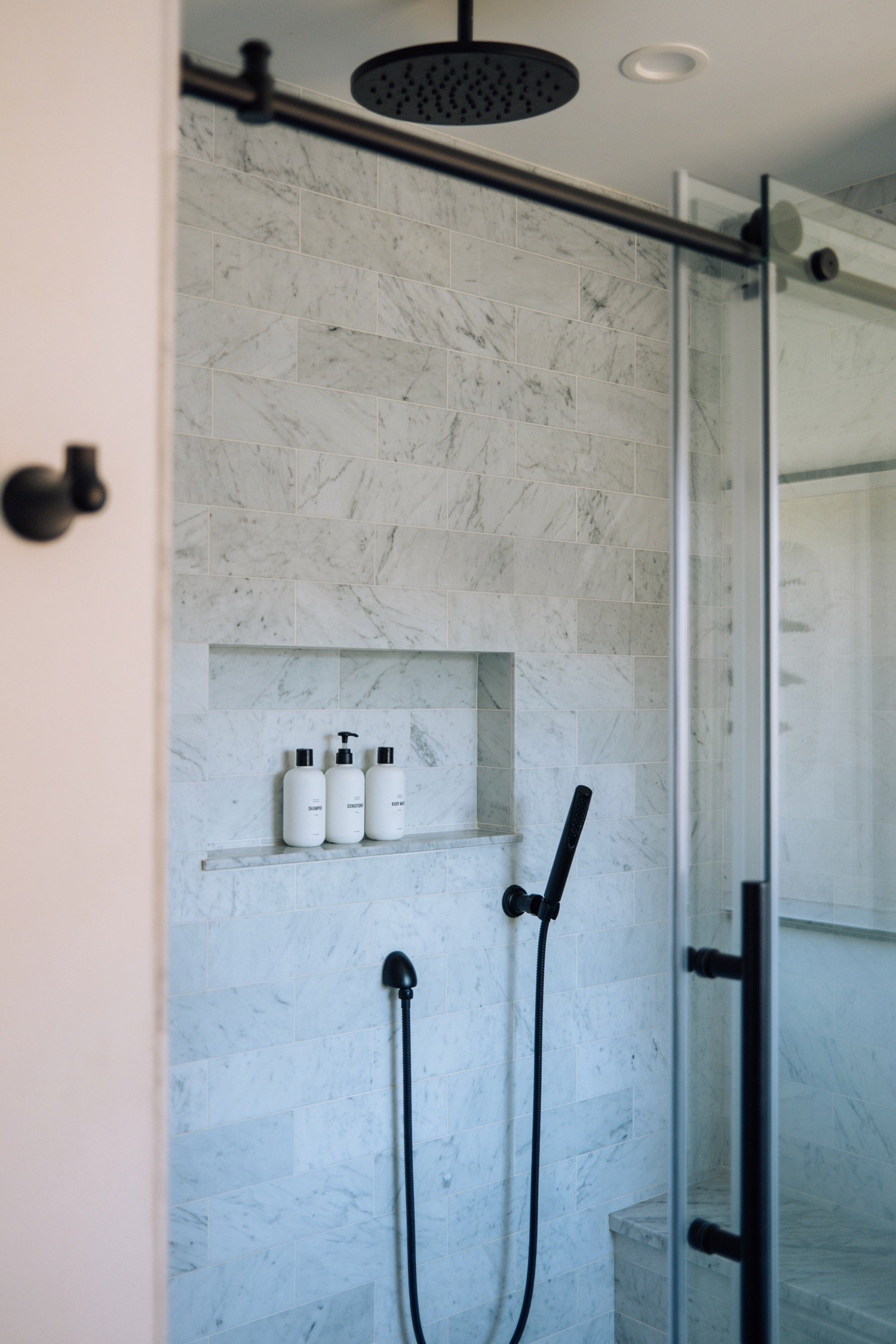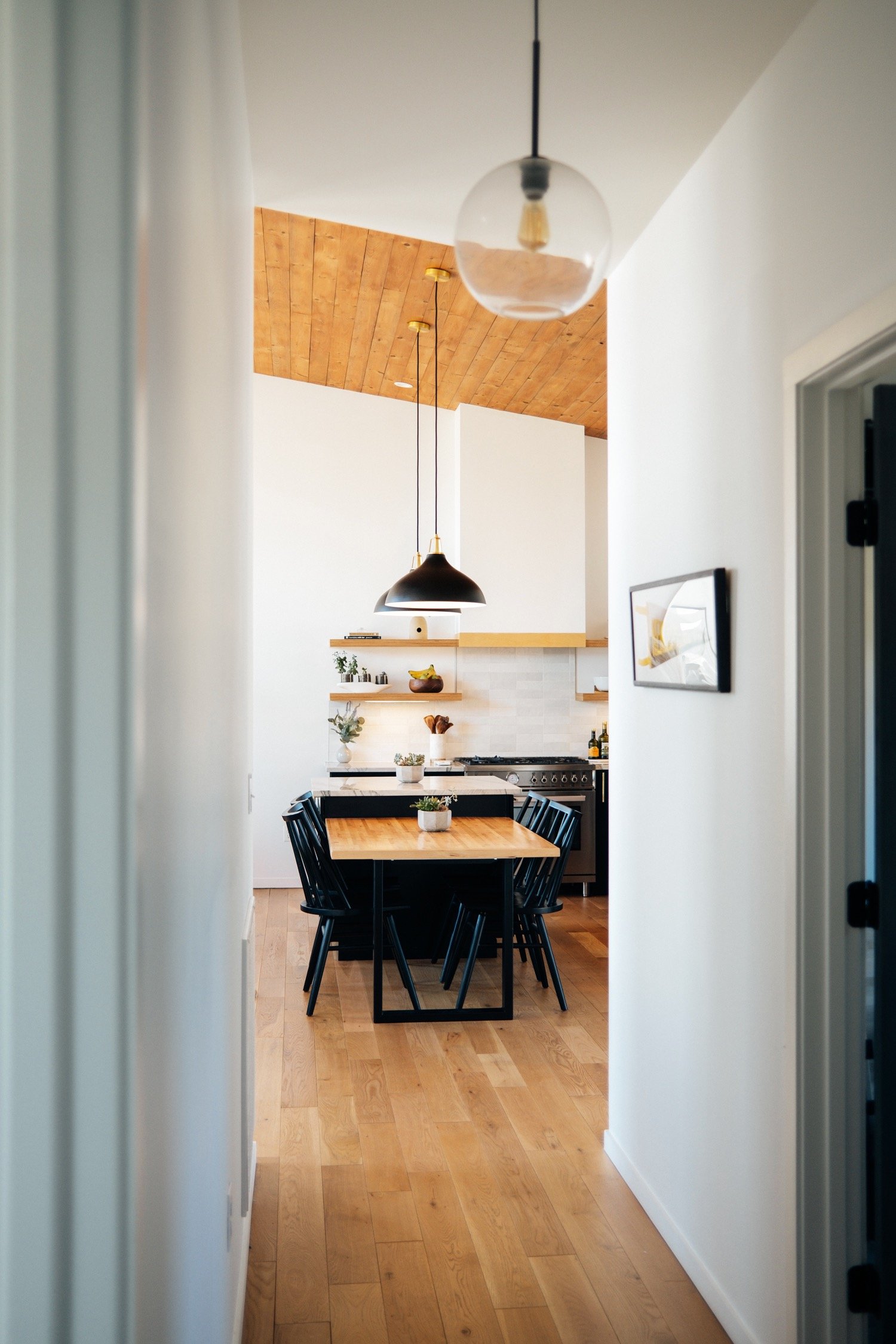Stone Hill: Narrowsburg, NY
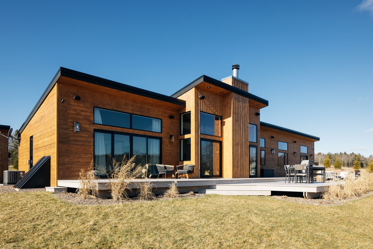
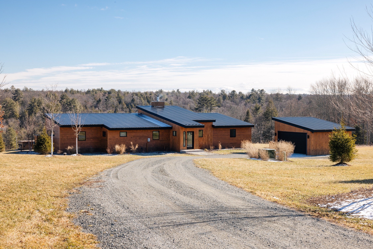
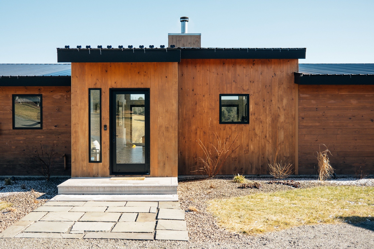
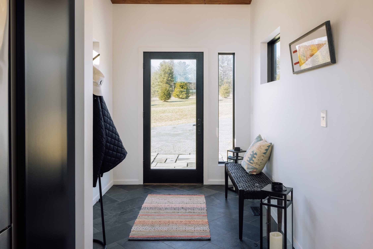
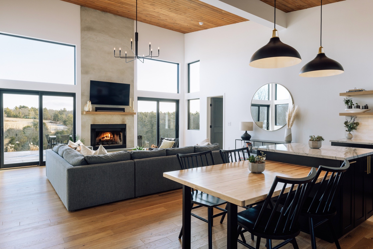
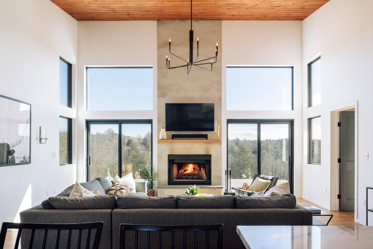
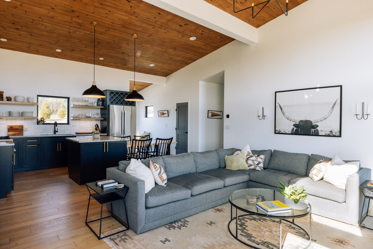
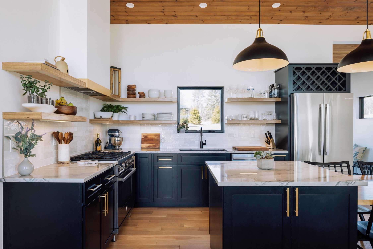
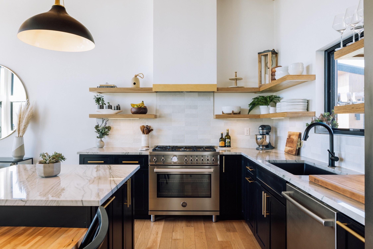
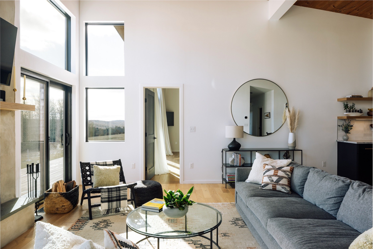
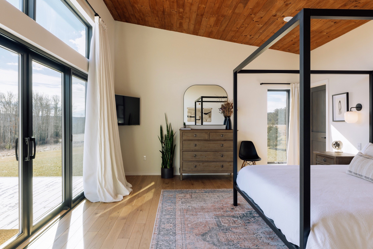
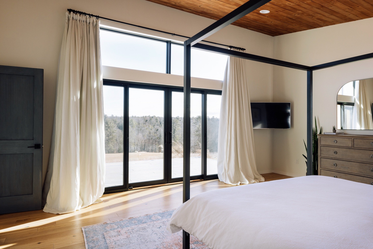
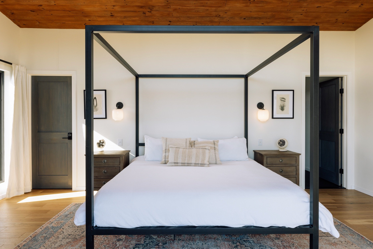
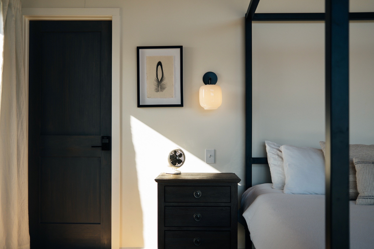
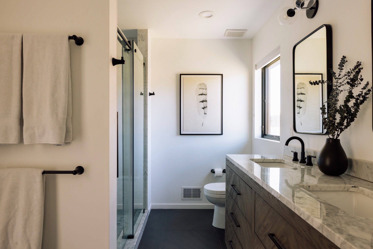
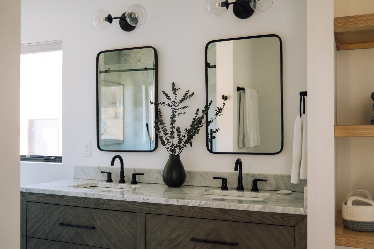
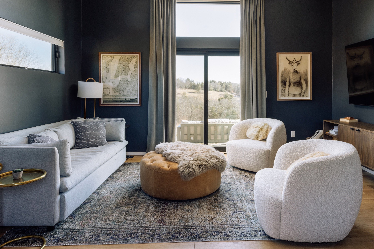
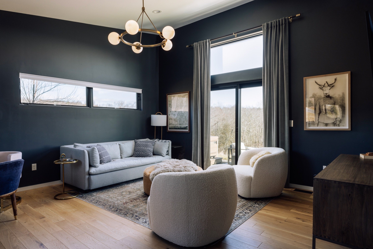
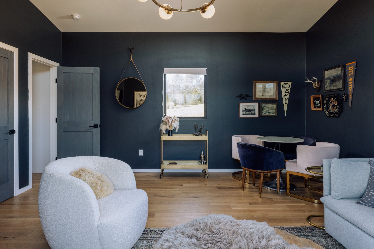
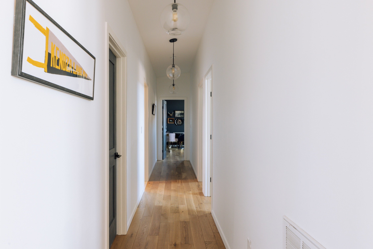
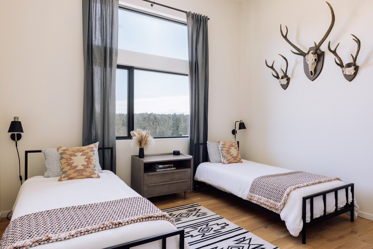
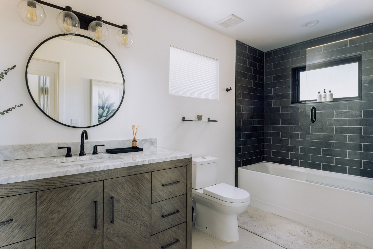
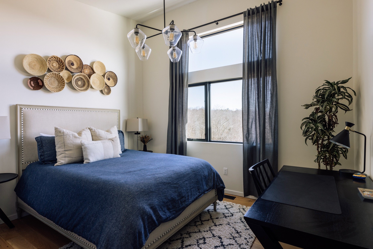
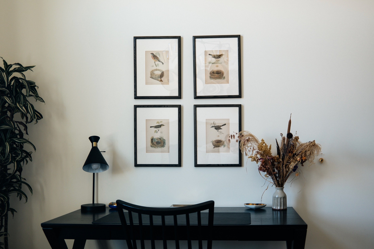
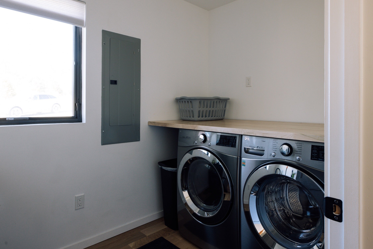
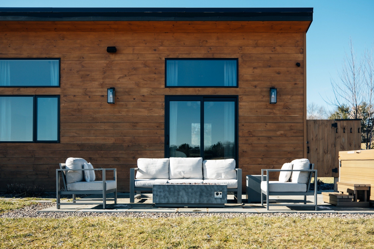
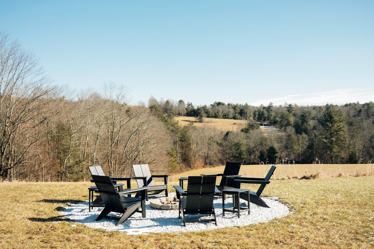
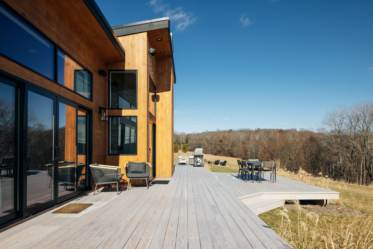
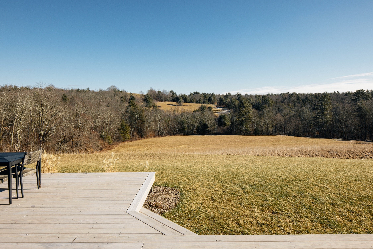
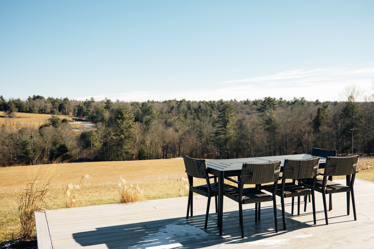
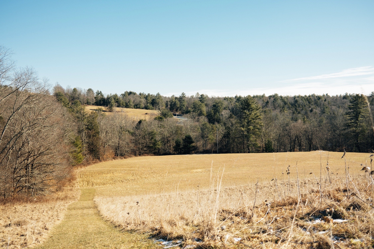
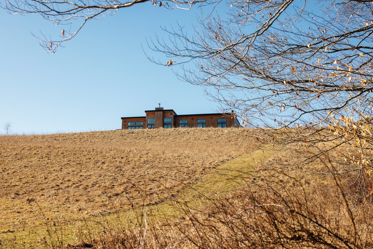
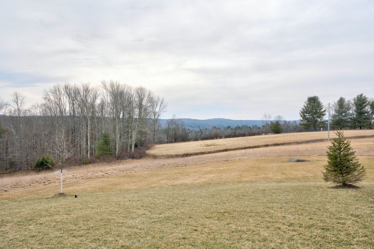
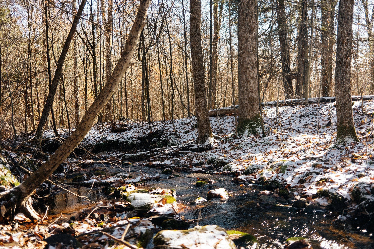
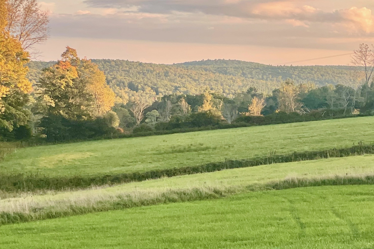
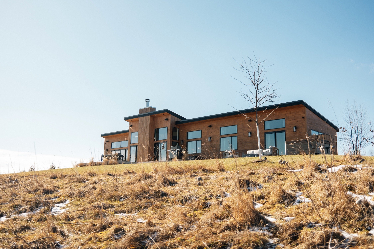
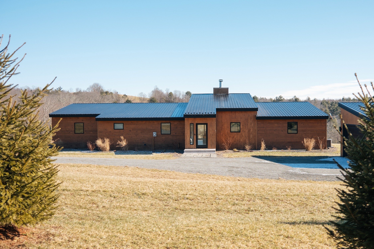
About The Property
Le Corbusier said, “Light creates ambience and feel of a place, as well as the expression of a structure,” and that is abundantly evident at Stone Hill, where a wide clearing on a back country road allows the modern home to be embraced by abundant light that is exquisitely experienced via wide expanses of Pella Architect Series windows throughout. Built in 2020, the four bedroom, two-and-a-half bathroom home has the benefit of today’s building practices and materials, and a couple of years for the substantial landscaping to have been planted and take root.
The neutral coloring of the pine siding integrates this single story home into its natural surroundings, and that thread continues as part of the property’s experience. It is thoughtfully sited on a gentle slope, allowing the house to look out over a deep field, and to see the tree-lined meadows in the distance as the land inclines upward again. It is a wonderfully peaceful tableau, enjoyed from both inside and out.
Once through the entryway, you’re drawn into the Great Room, with its dramatic, sloped to fifteen foot ceilings, for views out the wall of glass along the back, to that captivating view. Enhancing the ambience during colder months, the wood burning fireplace is set on this back wall, providing just one more reason to put your feet up in this most appealing room.
And the cook needn’t miss out. The chef’s kitchen and dining area round out the uses in the Great Room, featuring a Bertazzoni gas stove, Bosch fridge / freezer and dishwasher, quartzite counters, and island with integrated dining table that expands to accommodate eight. There is abundant custom cabinetry, and pretty open shelves for additional storage and display. A handy powder room is off this room.
For continued wow factor, look no further than the master suite, which also capitalizes on the great view and morning sunshine, via double sliding doors and a row of clerestory picture windows above. There is a walk-in closet, and the sleek bathroom includes double sinks and a spacious glass-enclosed, marble tiled shower with built-in seat.
The hallway on the other side of the Great Room leads to three bedrooms, all with ceilings reaching twelve feet. The current owners have chosen to use the furthest of those rooms as a den / entertainment room, with the slider leading out to the bluestone patio and the hot tub and outdoor shower area. But it has a closet and could easily serve a variety of purposes. The guest bathroom has a luxurious soaking tub/shower, while the final room is a laundry / utility room with LG front-loading washer and dryer.
The back deck runs along the back of the house until it meets a lovely bluestone patio, and they are both magnets as soon as the temperatures allow, and where the hot tub is concerned, all year long. Grilling and dining is obvious, but the peacefulness of the bucolic setting means any undertaking could still find one kicking back and just taking it all in. The dedicated fire pit is of course a quintessential Catskills pastime, and the propane fired fire on the patio is a no-effort score when hanging with your people. If a good walk is in the cards, no need to even leave the property. Head down the lawn toward the treeline and there is a mile of trails that wind through the woods, and a picturesque brook to follow along as well.
A two car garage is particularly handy in winter, and country life causes us to accumulate a lot of tools/gear that need proper storage, and this 440 square foot garage more than accommodates.
Stone Hill is thirteen minutes into Narrowsburg, 15 minutes to Skinner’s Falls for a dip in the Delaware River and to concerts at Bethel Woods Center for the Arts.
Listing Agent: Jennifer Grimes, 845-397-2590
231 SchalCk road, narrowsburg, ny 12764
DETAILS:
Bedrooms: 4
Bathrooms: 2.5
Square feet: 2,008
Acres: 26.48
Built: 2020
Two-car garage
Hot tub
Outdoor shower
Dedicated fire pit area
Expansive deck + patio
Brook
Siding: Pine
Heat: Forced air
Air conditioning: Central
Fuel: Propane
Water heater: Propane
Roof: Metal
Floors: Solid white oak
Windows: Pella Architect Series
Insulation: Foam
Septic + well
Builder: Justin McElroy, JIT Contracting
Cell service: Moderate (use wifi calling)
Internet: Spectrum, hi speed broadband
Town: Cochecton
County: Sullivan
SBL: 24.-1-9.8
Taxes: Town/Co: $8,015 ; School: $7,783
Listing price: $845,000
Sold price: $858,000

